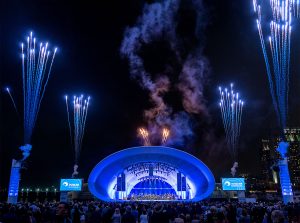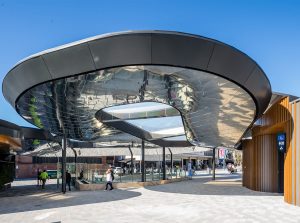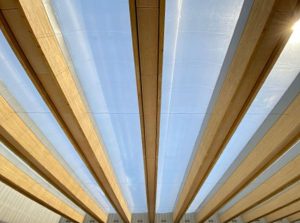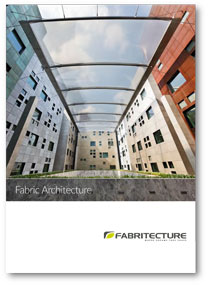2021 STA Award Winning Projects
What a year! We're very proud to announce that Fabritecture have won THREE awards at the STA Industry Awards ceremony this year!
This is an awesome result for all the hard work that our team dedicates to delivering such amazing fabric architecture! Well done team - what a performance!! Check out the award winning projects below...

The Rady Shell at Jacob's Park
The Rady Shell at Jacob's Park
Award: STA Award for Excellence (Category 14)
Location: San Diego, CA
Size: 55,208sqft (5,129sqm)
Fabric: Chukoh FGT-800 PTFE & ETFE
Architect: Tucker Sadler Architects
Photo Credit: San Diego Symphony
The Shell in San Diego Symphony's new bay side venue is the first permanent year-round bay side concert venue in the nation operated by the symphony orchestra. The Shell can accommodate audiences of 3,500 - 8,000 per concert and up to 10,000 for special events.
Fabritecture were engaged for the technical design and fabrication of The Rady Shell structure and surrounding Pavilion structures. The Shell itself comprises a rolled steel frame and PTFE cladding. The Shell's frame weights three tonnes.
Acoustics are difficult to achieve in a lightweight structure due to the low mass of the fabric cladding. The design of this shell structure allows the perfect amount of sound reverberation back to the symphony members so that they can hear each other, and the feel is that of one of the top notch concerts in the world.
The Shell has a unique organic quality due to the use of tensile fabric. You can hear all the different sound balances which allows the orchestra members to perform the way you would in a concert hall, not an outdoor venue.
The end result of San Diego Symphony’s The Shell is one of the most iconic, beautiful, and functional venues ever constructed in the USA. The client was extremely pleased!

The Canopy at Rosenthal
The Canopy at Rosenthal
Award: STA Award for Excellence (Category 12)
Location: Sydney, NSW
Size: 92sqm (990sqft)
Fabric: ETFE
The Canopy at Rosenthal is a complex redevelopment project in Lane Cove, Sydney featuring over 6,000m2 of public space, including playgrounds, parks and landscaping, entertainment areas, retail services such as Coles and ALDI, BBQ’s, and amenities.
Fabritecture was contracted for the design and construction of a bespoke architectural ETFE link canopy as part of the larger collaborative project by ADCO Constructions, Lane Cove Council, and the local community.
The canopy is made from two ETFE pneumatic cushions that were designed to follow the rolling curvature of the main roof. The cushions are connected to secondary steel angles that follow the perimeter of the rolling roof structure opening. The pneumatic cushions are constructed from two layers of clear ETFE film.A clear ETFE system without frit in a two-layer cushion was chosen in order to maximise light transmission through the skylight. Clear ETFE provides high light transmission, creating a bright ambiance below in addition to the very aesthetic bespoke look and feel of the roof.

Gunyama Park Aquatic & Recreation Centre
Gunyama Park Aquatic & Recreation Centre
Award: STA Award for Excellence (Category 13)
Location: Sydney, NSW
Size: 1,452sqm (15,629sqft)
Fabric: PVC; ETFE (triple layer)
The Gunyama Park Aquatic and Recreation Centre redevelopment is now Sydney’s largest pool complex since the Olympics in 2000. The project included the construction of a unique glulam and ETFE roof over the centre. The custom roof spans 37 meters on a 2.4m glulam grid on which Fabritecture installed three-layer ETFE cushions as roof cladding (approx. 2000sqm).
There is a total of 11 ETFE pillows of size 3.6m (W) x 35.6m (L) covering approximately 1,410m2. The ETFE cushions are supported by 870 fabricated steel upstands and water runoff is managed by steel gutters. The top and bottom layers of ETFE are 200μm thickness with 80% and 63% frit respectively, with a 100μm middle layer.
ETFE was selected for the roof due to its chemical stability (it will not degrade under UV or chemical exposure), its durability (expected life of 50+ years) and its acoustic transparency. This means that when noise is created within the pool environment, 70% of the sound will pass out through the roof, creating a comfortable internal environment.

Innovative structures. Turn-key structures.
The team behind our award-winning projects
Over the last 20 years, Fabritecture has designed and constructed hundreds of highly complex projects that involve intricate steel geometry and mostly fabric cladding. In recent years, we have transferred our skills and knowledge into projects involving Architectural Metals. Fabritecture has a well-developed supply chain for delivering steel and aluminium via our Hong Kong based procurement office.
To deliver our Architectural Metals projects, Fabritecture utilises our established in-house project management experts and systems, engineers who specialise in 3D modelling software, and selected capable suppliers around the world.





