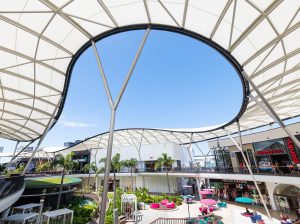
Retail Design Architecture & Construction
Designers and architects are always looking outside the box for innovative solutions. This is why fabric-based architecture and ‘special projects’ incorporating complex structural steel & artistic aluminium cladding panels are becoming more popular every year.
Fabritecture are more than fabric architecture. We understand the complex and specific requirements of retail design & installation. Our qualified and dedicated in-house project management team are experienced & ready to help your dreams take shape.
We often comes on board in the early stages of design as a D&C contractor where builders and architects struggle to find contractors to complete the works.
Our Projects
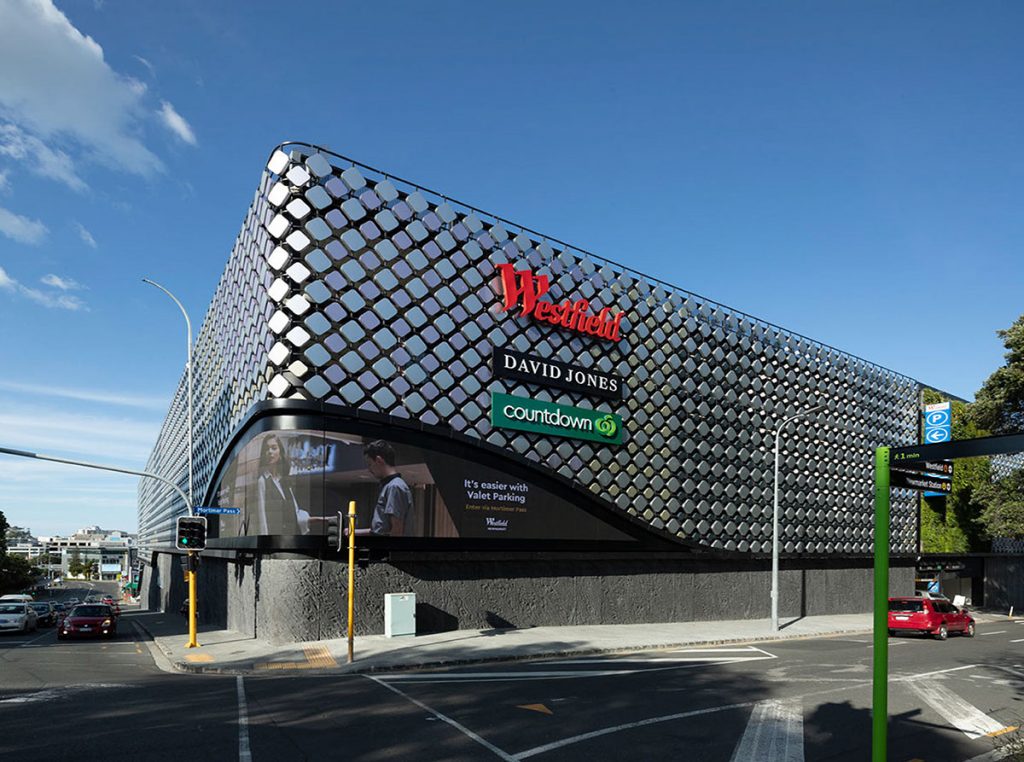 Westfield Newmarket
Westfield Newmarket
Scentre Group’s Westfield Newmarket in Auckland, New Zealand has undergone a NZ$790 million redevelopment, transformin...
View Project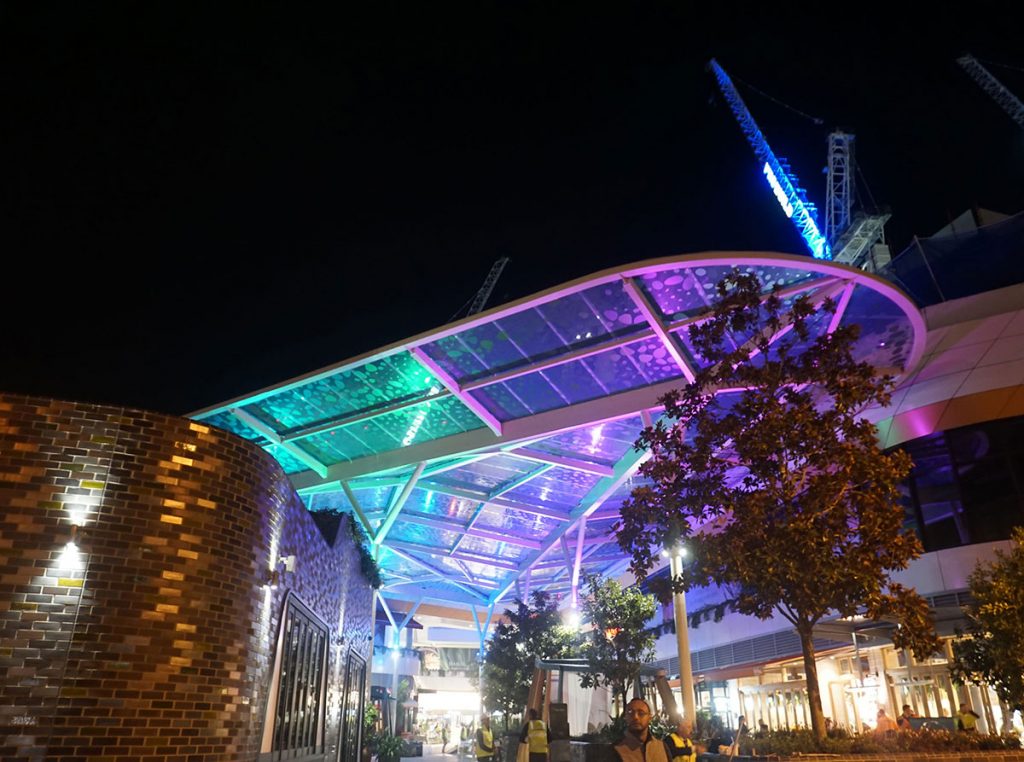 The Glen Shopping Centre
The Glen Shopping Centre
The Glen ETFE entry canopy was designed to cover the outdoor food court area as part of the shopping centre’s AUD$490 ...
View Project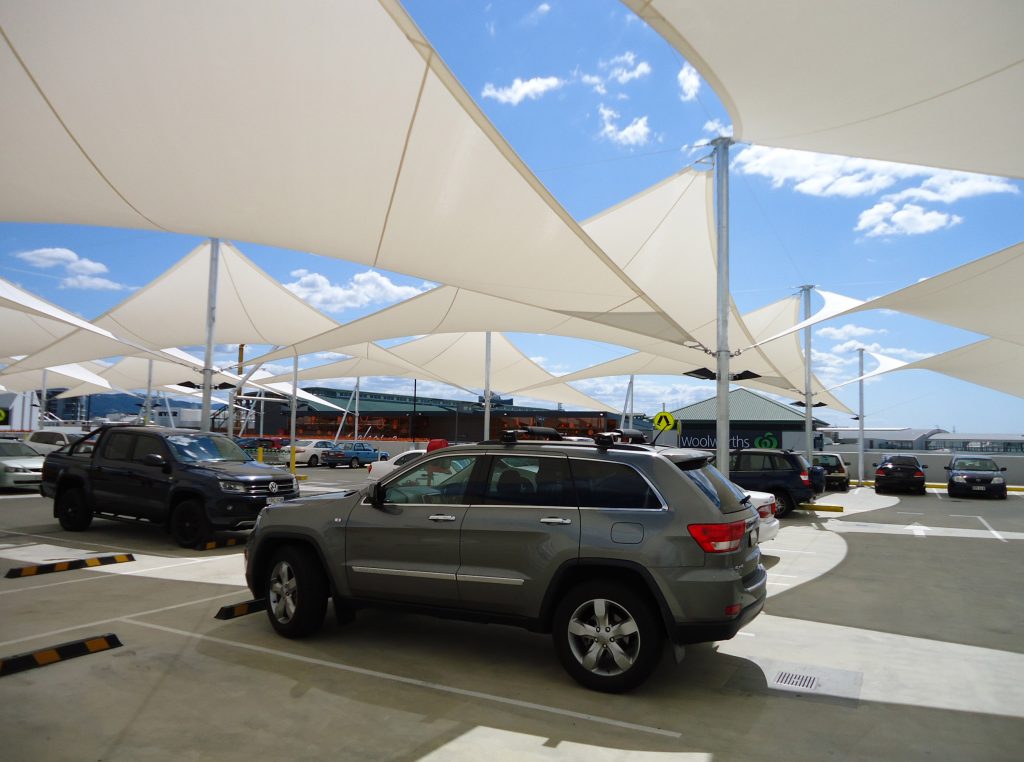 Robina Market Hall
Robina Market Hall
The Robina Market Hall project was part of a expansion upgrade to the Northern area of Robina Town Centre on the Go...
View Project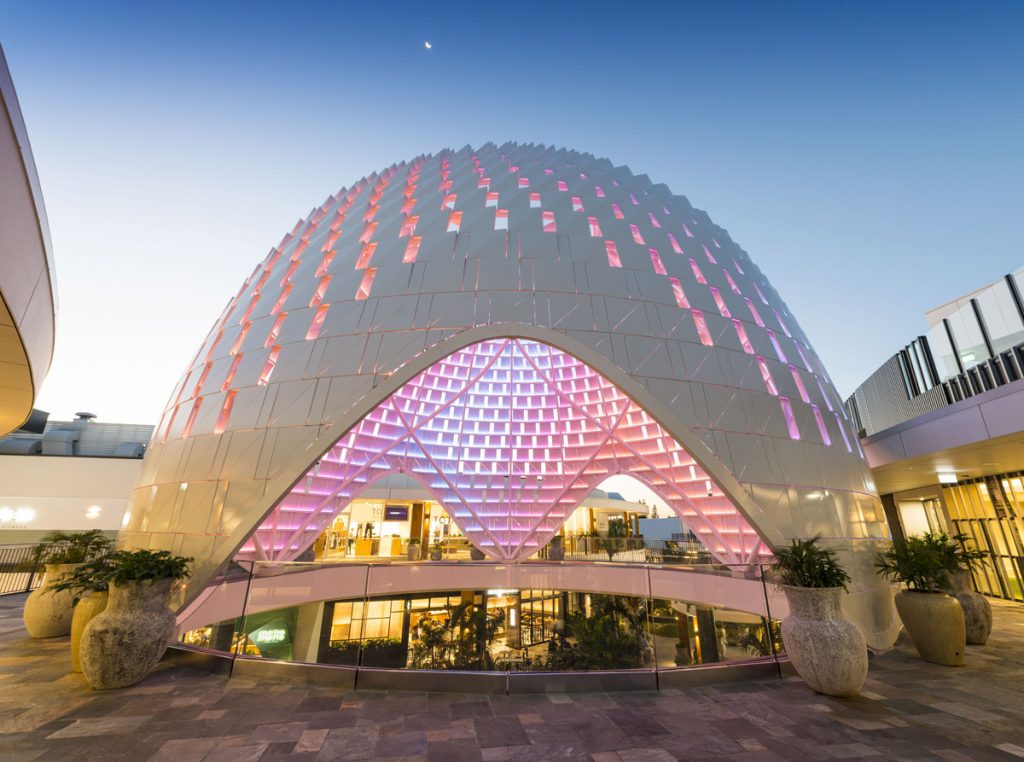 Westfield Chermside Urchin
Westfield Chermside Urchin
Our first non-fabric architectural project! The Urchin: an unusual looking aluminium-clad retail structure...
View Project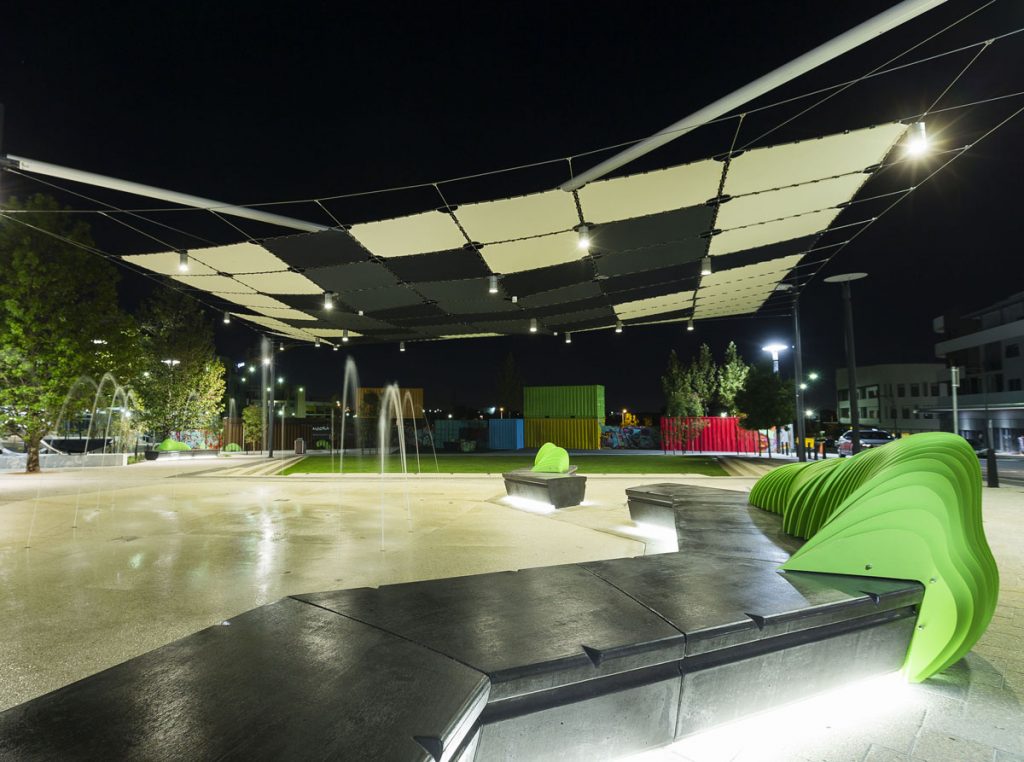 Cockburn Town Centre
Cockburn Town Centre
The Cockburn Town Square was designed with a vibrant mix of residential, retail and commercial properties. Fabritecture ...
View Project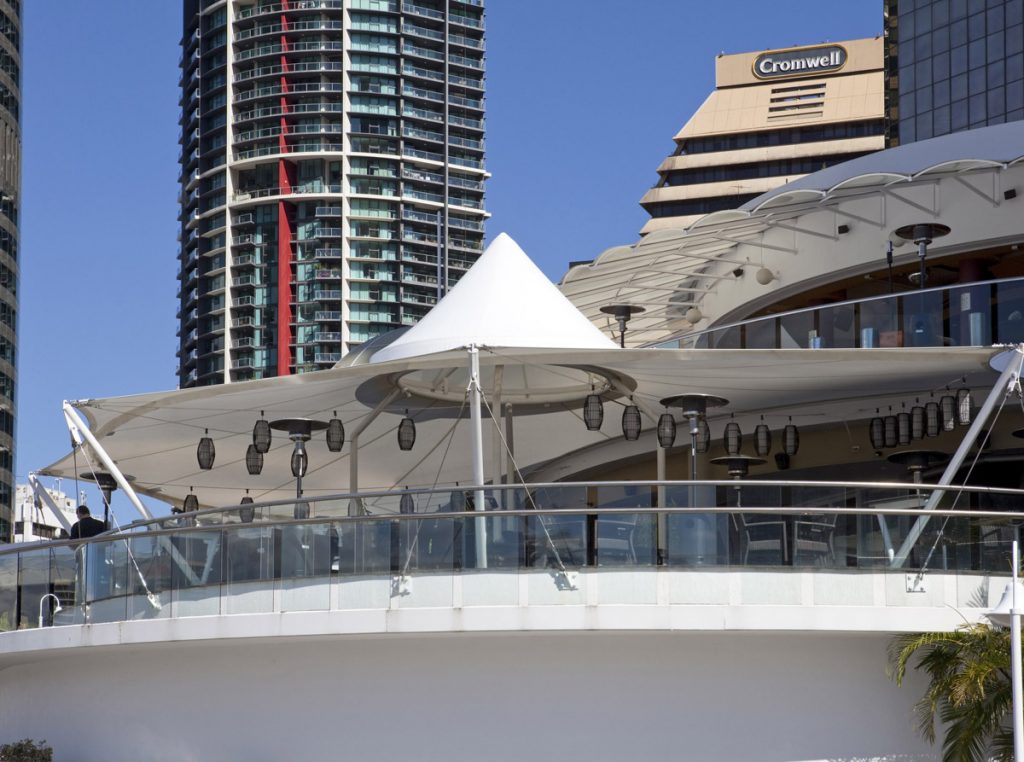 Eagle Street Pier
Eagle Street Pier
Fabritecture replaced the existing shade structures surrounding Jade Buddha and The Coffee Club at Eagle Street Pier in ...
View Project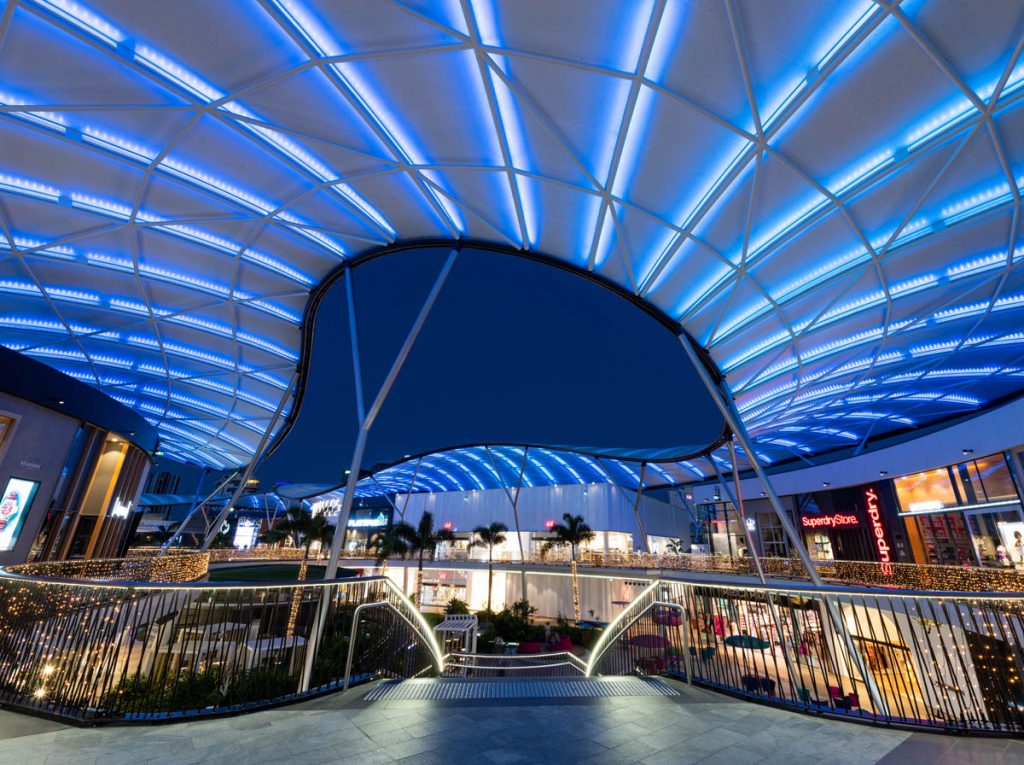 Pacific Fair Resort Roof
Pacific Fair Resort Roof
The Pacific Fair Resort Roof is a highly architectural design and construct contract awarded to Fabritecture by Westfiel...
View Project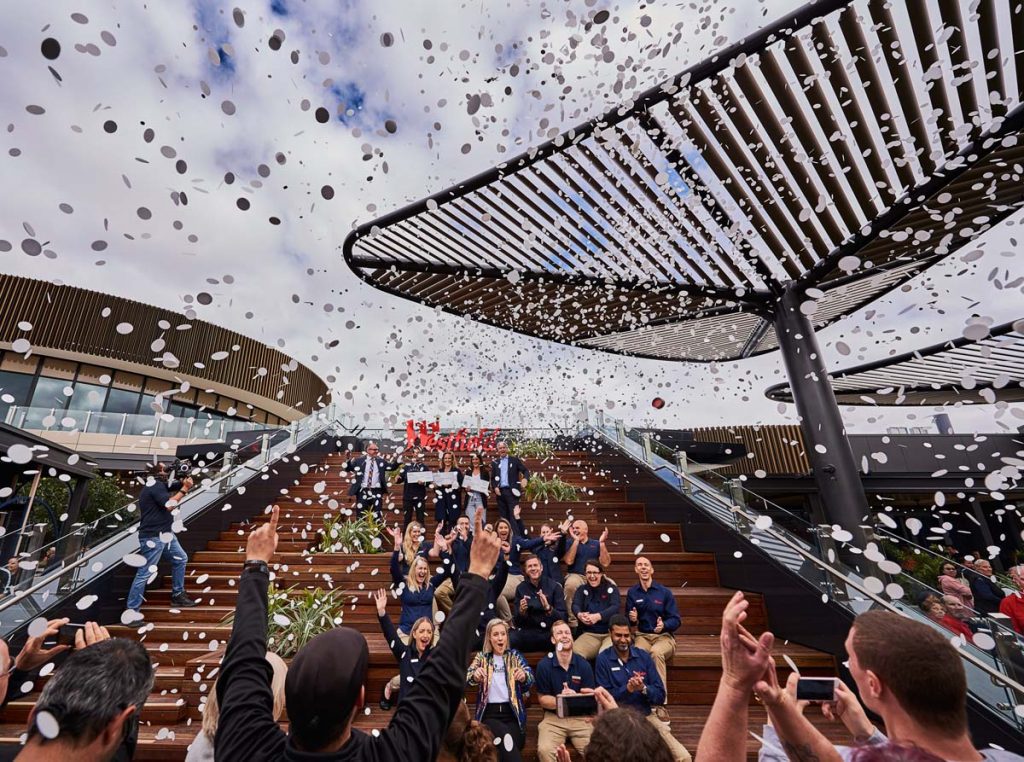 Westfield Carousel
Westfield Carousel
Tree-shaped aluminium clad architectural structures as part of an AUD$350million redevelopment...
View Project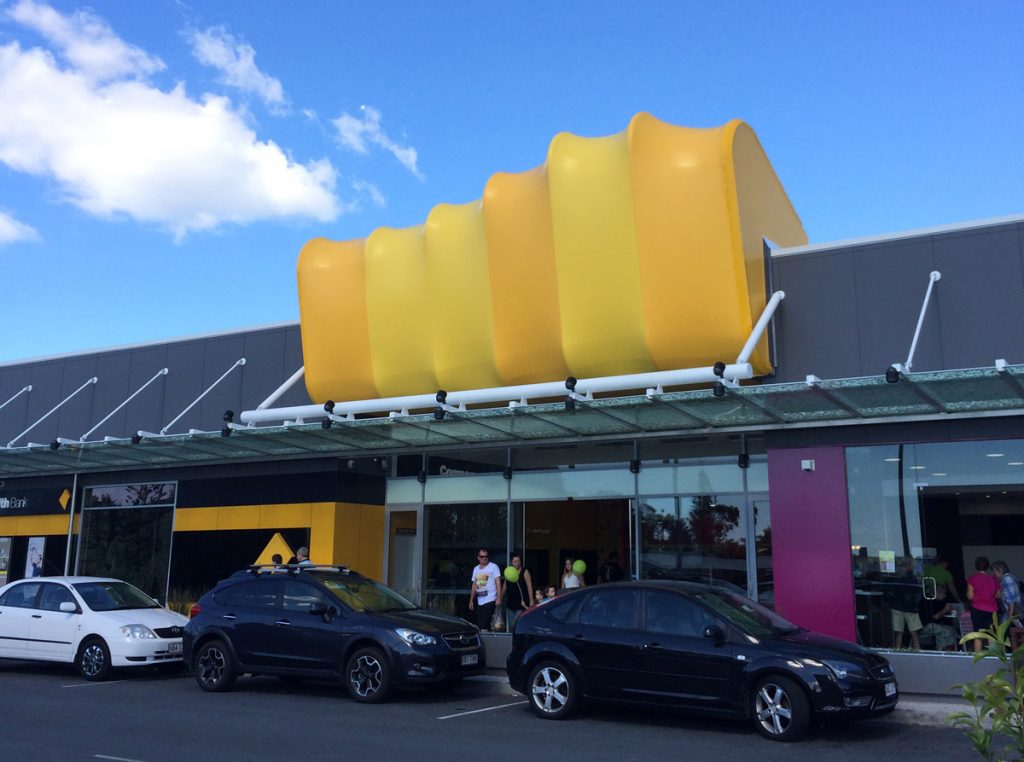 Kawana Waters Shopping World
Kawana Waters Shopping World
Four small individual feature entrance canopy structures were required by the client as part of the Kawana Shopping Worl...
View Project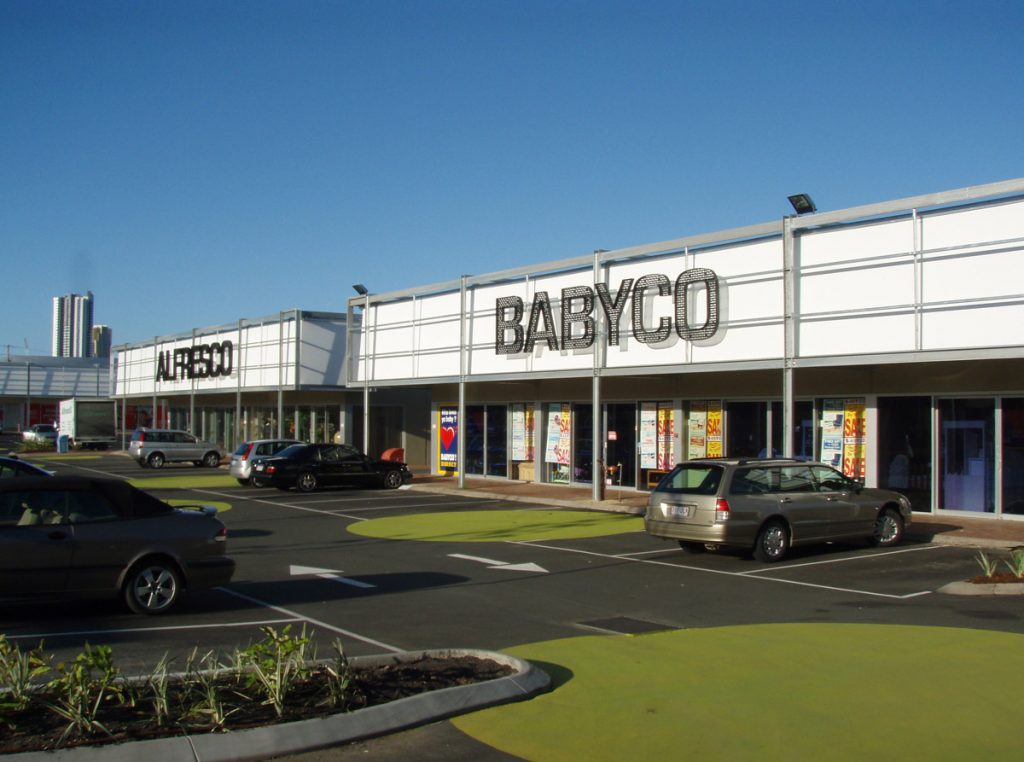 Brickworks Centre
Brickworks Centre
The Brickworks Centre offers upscale stores and a unique shopping experience – including the famous Ferry Rd Market. T...
View Project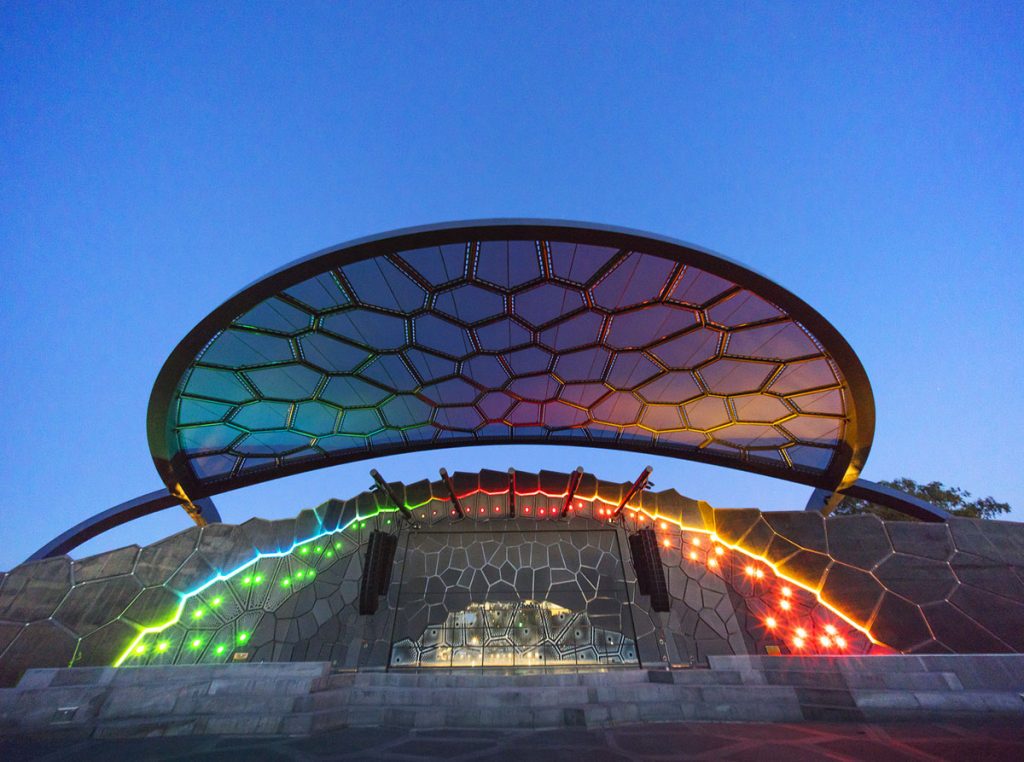 Home of the Arts
Home of the Arts
As part of a multi-million dollar redevelopment for the Gold Coast in preparation for the Gold Coast 2018 Commonwealth G...
View Project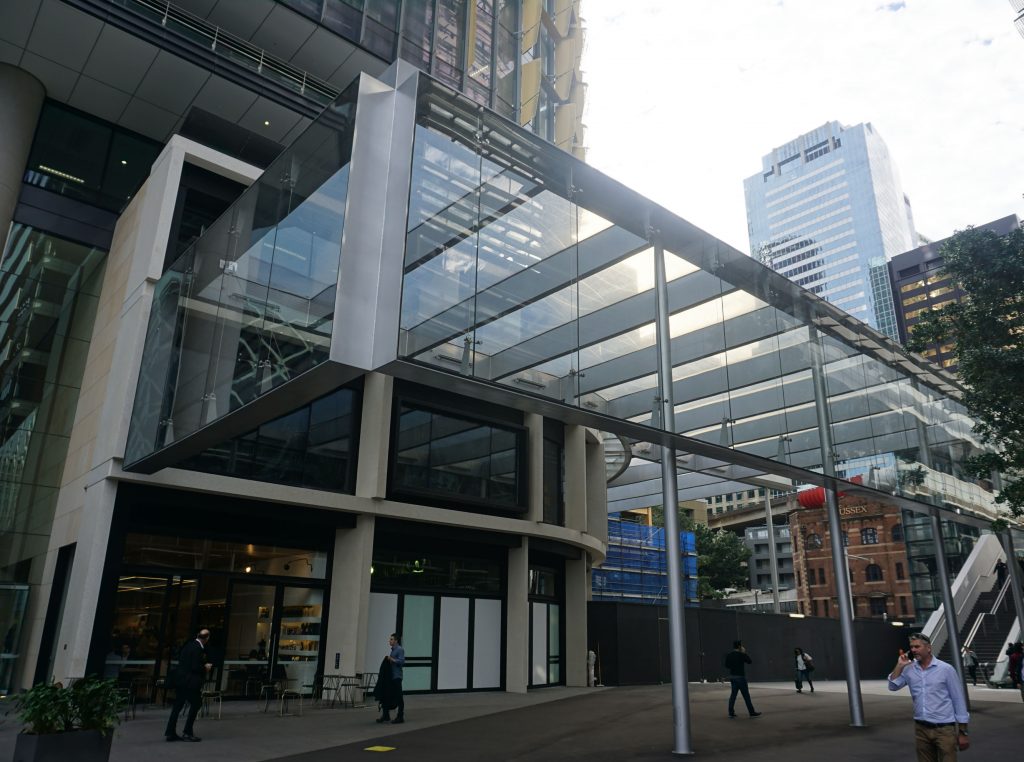 Barangaroo South ETFE Canopy
Barangaroo South ETFE Canopy
Award-winning triple layer ETFE cushion loggia canopy in Sydney, Australia...
View Project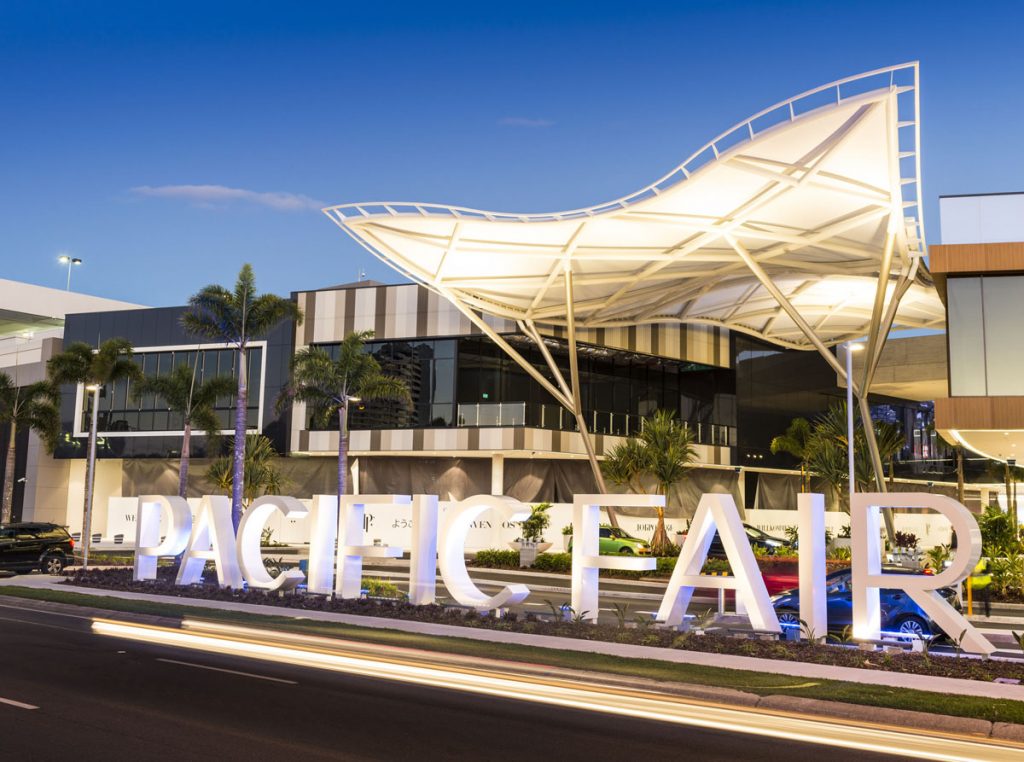 Pacific Fair Porte Cochere
Pacific Fair Porte Cochere
The Pacific Fair Porte Cochère is a spectacular feature structure which crowns the main entry point for the newly redev...
View Project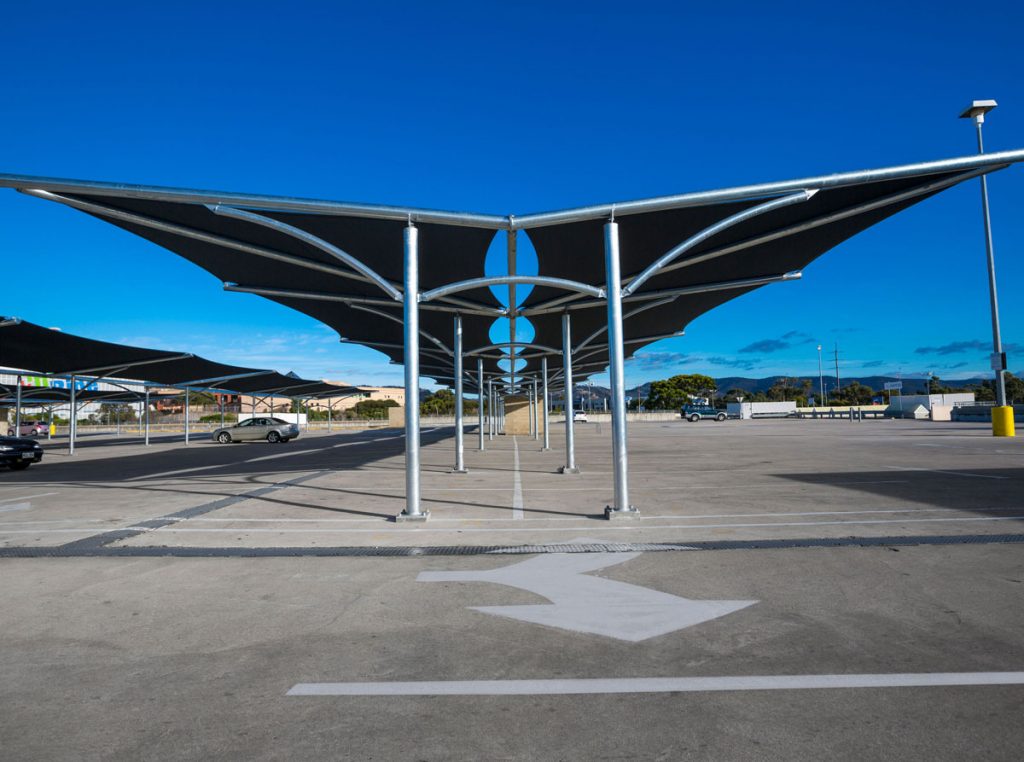 Tea Tree Car Park
Tea Tree Car Park
Westfield Tea Tree Plaza in Adelaide, South Australia, required a functional and suitable shade solution for the shoppin...
View Project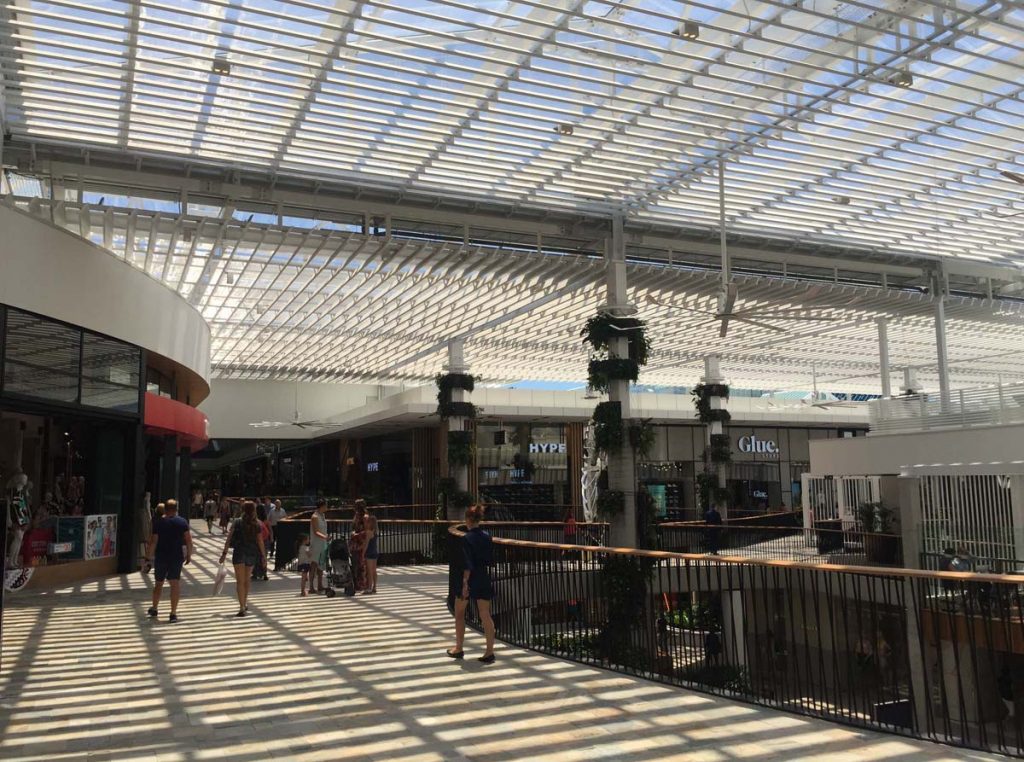 Warringah Mall ETFE Atrium
Warringah Mall ETFE Atrium
As part of Warringah Mall’s $310 million redevelopment, Fabritecture was contracted for the design and supply of 4 lar...
View Project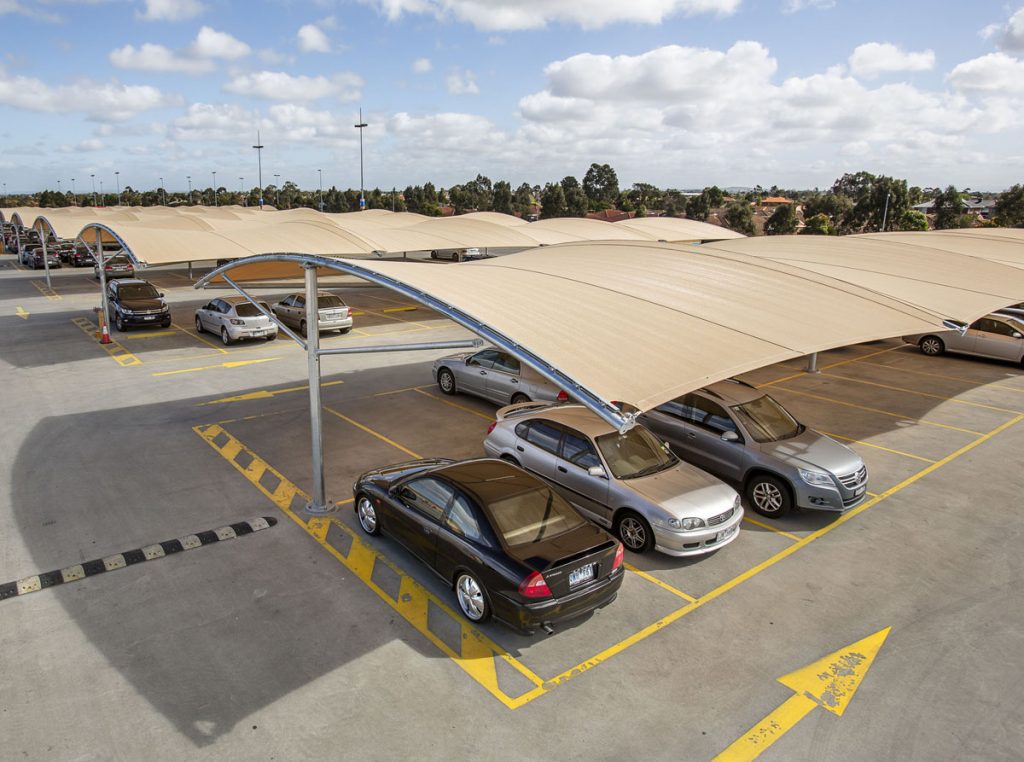 Werribee Plaza Car Park
Werribee Plaza Car Park
Fabritecture supplied and installed custom barrel vault car park structures for Werribee Plaza Shopping Centre in Melbou...
View Project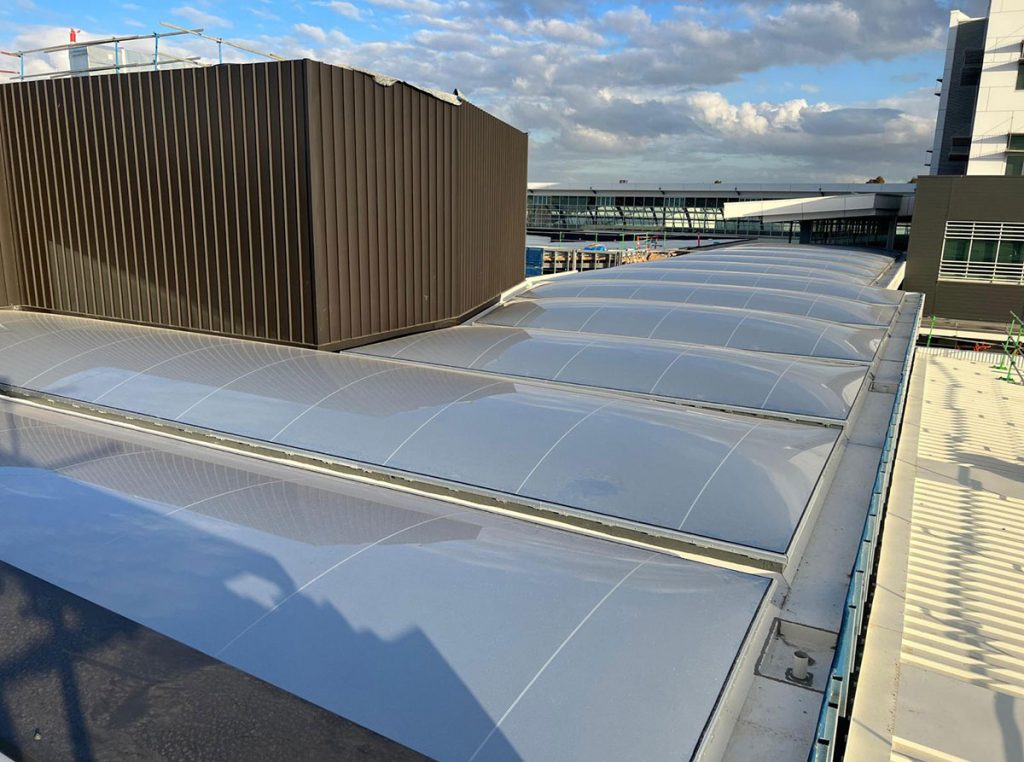 Oran Park Shopping Centre
Oran Park Shopping Centre
Fabritecture was contracted for the design & construction of a 3-layer ETFE pneumatic cushion skylight for the Oran ...
View Project
