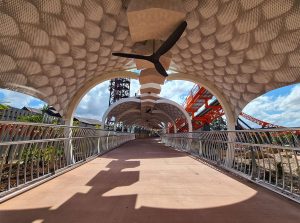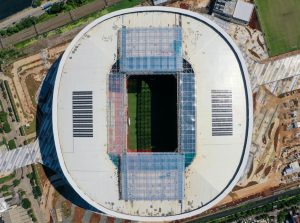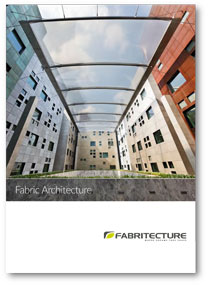We have secured another TWO awards at the IFAI International Awards Ceremony this year!
Thank you again to our incredible team who make these projects possible. We are beyond grateful for all of your hard work and are so excited to see our projects recognised on an international scale! Well done to all!!

Dreamworld Steel Taipan
Award: IFAI Award of Excellence; IFAI Best in Category (Freestanding Structures >92m2)
Location: Gold Coast, QLD Australia
Size: 500m2 (5,382ft2)
Fabric: ETFE
The Steel Taipan ride at Dreamworld on the Gold Coast is the theme parks newest attraction, due to open in late 2021! The AUD$32million roller coaster features a 1.2km (0.7miles) track roller coaster and the Southern Hemisphere’s first triple launch system that launches the train forward, backwards, and then forwards again at a top speed of 105km/hr (65miles/hr!
Fabritecture was contracted for the design & construction of a bespoke walkway canopy structure to shelter patrons as they wait in line for the Steel Taipan ride. The structure features custom printed Serge Ferrari PVC designed to match the architectural intent of the Gold rush County section of the theme park.

Jakarta International Stadium
Award: IFAI Award of Excellence (Tensile Structures >2,300m2)
Location:Tanjung Priok, North Jakarta, Indonesia
Size: Surface area of ETFE = 20,000m2 (215,280ft2)
Fabric: ETFE 300 um clear
Photo Credit: Interdesign
Jakarta International Stadium has recently completed construction at Tanjung Priok, in Jakarta, Indonesia. The 82,000-seat football stadium features a retractable ETFE-clad roof which is designed to close when weather protection to patrons is required and be open when the weather permits.
The stadium is massive in scale–at 73 meters tall it offers a 360-degree sky view of the city and sea in the north from the sky view deck at the top of the stadium. Fabritecture was engaged to design, supply, fabricate and supervise the installation of ETFE cladding for the fixed and retractable portions of the roof for this impressive stadium.
The fixed roof is approximately 8,908m2 (95,885ft2) and the retractable roof is 11,200m2 (120,555ft2) for a total area of 20,108m2 (216,440ft2), both parts of the roof are supported by a lightweight steel space frame. The client required a cladding system for the space frame of single skin clear ETFE with cable support as well as ridge and eave flashings for both areas of the roof.

Innovative structures. Turn-key structures.
The team behind our award-winning projects
Over the last 20 years, Fabritecture has designed and constructed hundreds of highly complex projects that involve intricate steel geometry and mostly fabric cladding. In recent years, we have transferred our skills and knowledge into projects involving Architectural Metals. Fabritecture has a well-developed supply chain for delivering steel and aluminium via our Hong Kong based procurement office.
To deliver our Architectural Metals projects, Fabritecture utilises our established in-house project management experts and systems, engineers who specialise in 3D modelling software, and selected capable suppliers around the world.




