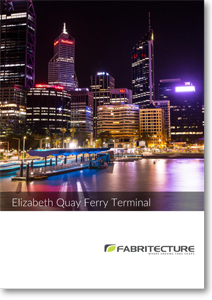The Elizabeth Quay Ferry Terminal redevelopment project in Perth's CBD encompassed an innovative canopy, showcasing a perfect blend of aesthetics and functionality. A 2-layer pneumatic ETFE system was selected instead of traditional glass, offering significant weight reduction, cost savings, and the ability for custom printing and seamless LED night lighting integration. The canopy's design incorporated a local artist's custom artwork, which emulated the windswept Swan River and was printed onto the ETFE cushions, providing shade and a visually appealing element that harmonised with the surroundings.
Complexities and challenges in the project were addressed through the use of 3D modeling, ensuring compatibility among all components, coordination of various services, and adherence to a tight installation schedule. The cantilever system's structural design featured large steel columns and was clad with custom architectural aluminum panels, creating a clean, wavelike aesthetic effect.
The Elizabeth Quay Ferry Terminal Canopy has become an exemplary architectural accomplishment, highlighting how innovative thinking, problem-solving, and collaboration can lead to exceptional outcomes. This revolutionary project, which has earned industry recognition, demonstrates the value of pushing the boundaries of design and embracing cutting-edge materials and technology to create memorable and impactful public spaces.
Highlights from the case study:
- Design intent and cladding selection
- Structural system innovations
- Air supply system efficiency
- Overcoming project complexities and challenges
- Installation and fabrication techniques
- Maintenance strategies and industry recognition
Click below to download the full Elizabeth Quay Ferry Terminal case study:


