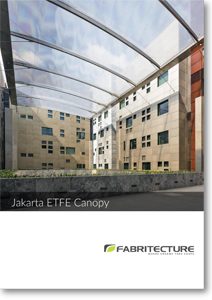The Australian Embassy in Jakarta, Indonesia is one of the most significant diplomatic facilities in the world. It serves as the primary location for the Australian government’s mission to Indonesia, where the two countries maintain a strong political, economic, and social relationship.
In 2015, Fabritecture were contracted for the design and construction of a two-layer pneumatic cushion canopy suspended above the Embassy’s courtyard, providing a stunning visual experience for those standing beneath it.
Inspired by the beauty of clouds floating in the sky, the canopy’s innovative design ensured that it could withstand the unpredictable weather conditions of Indonesia while keeping the courtyard below cool and comfortable.
The installation of the canopy was a massive undertaking, involving a team of skilled architects, engineers, and construction workers. The installation process was meticulous and precise, with every detail carefully planned and executed. The result is a beautiful and functional space for Embassy staff and visitors to enjoy.
The canopy quickly became a beloved feature of the Embassy complex, with Embassy staff and visitors alike appreciating its beauty and functionality. It provides a comfortable and visually stunning space for embassy functions and events, and it also serves as a symbol of the strong relationship between Australia and Indonesia.
Highlights from the case study:
- Design process
- Materials selection
- Fabrication of the complex ETFE fabric panels
- Unique drainage and guttering systems
- Installation methodology
- On-site collaboration, construction, and maintenance
- Industry recognition and awards won by the Australian Embassy project
Click below to download the full Australian Embassy case study:
Click here to subscribe to our newsletter and be the first to hear about our recent projects!


