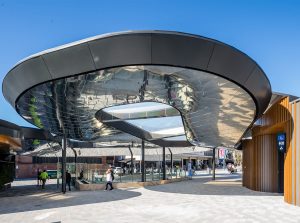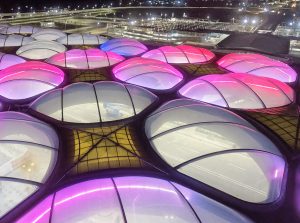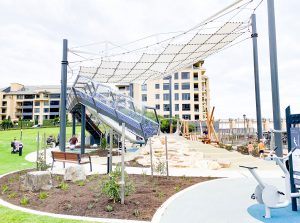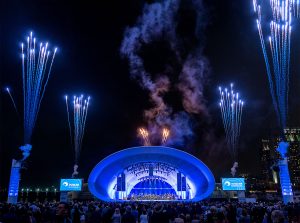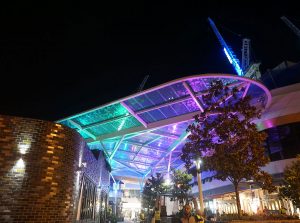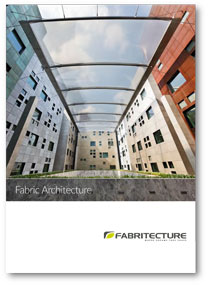FIVE Awards at the 75th IFAI Annual International Achievement Awards!
We are beyond ecstatic to have won FIVE awards at the IFAI's 75th Annual International Achievement Awards in Nashville, TN USA!
IFAI received a total of 223 entries from 14 countries in 44 categories for this year’s competition. Winners were selected based on complexity, design, workmanship, uniqueness and function. Judges included industry experts, editors, architects, educators and design professionals.

The Canopy at Rosenthal
The Canopy at Rosenthal
Award: IFAI Award for Excellence (Other Structures)
Location: Sydney, NSW
Size: 92sqm (990sqft)
Fabric: ETFE
The Canopy at Rosenthal is a complex redevelopment project in Lane Cove, Sydney featuring over 6,000m2 of public space, including playgrounds, parks and landscaping, entertainment areas, retail services such as Coles and ALDI, BBQ’s, and amenities.
Fabritecture was contracted for the design and construction of a bespoke architectural ETFE link canopy as part of the larger collaborative project by ADCO Constructions, Lane Cove Council, and the local community.
The canopy is made from two ETFE pneumatic cushions that were designed to follow the rolling curvature of the main roof. The cushions are connected to secondary steel angles that follow the perimeter of the rolling roof structure opening. The pneumatic cushions are constructed from two layers of clear ETFE film.A clear ETFE system without frit in a two-layer cushion was chosen in order to maximise light transmission through the skylight. Clear ETFE provides high light transmission, creating a bright ambiance below in addition to the very aesthetic bespoke look and feel of the roof.

Yogyakarta International Airport
Yogyakarta International Airport
Award: IFAI Outstanding Achievement (Tensile Structures >2,300sqm)
Location: Yogyakarta, Indonesia
Size: 14,314sqm (154,075sqft)
Fabric: 2-layer ETFE (250μm with 63% printed frit pattern)
Yogyakarta's Special Region in Indonesia is now served by the new Yogyakarta International Airport (NYIA) at Kulon Progo Regency. Our contract for the airport development covered the design and supply of an ETFE roof as part of an ETFE and PC roof. The roof provides 18,900 square meters of weather coverage to the exterior drop-off area. The airport is operated by Angkasa Pura, and operates 24 hours a day, servicing approximately 54 flights daily.
The ETFE roof creates an exciting and memorable space and the airport terminal. There is 14,314 square meters of ETFE, comprised of 84 double-layer pneumatic cushions. The bottom layer of the cushions features clear ETFE, while the top layer has a 63% printed silver frit pattern on the ETFE. The ETFE pillows are grouped into 21 clusters of 4 cushions. The roof design resembles a native Indonesian flower design, Kawung.

Wigley Reserve
Wigley Reserve
Award: IFAI Outstanding Achievement (Tensile Structures <600m2)
Location: Glenelg North, South Australia
Size: 240sqm (2,583sqft)
Fabric: Gale Pacific Commercial Heavy 430
Architect: JPE Design Studio
Engineer: Wade Design Engineers
Photo Credit: kidsinadelaide.com.au
The Wigley Reserve playground development project in South Australia features a new custom designed cable-net shade canopy over the children's play area. The canopy is architecturally unique, comprising of cable net support structure, painted steel frame, and 1.4 x 1.4 shade cloth panels supported within the cable net. Designed by CLS (Consolidated Landscape Surfaces), the canopy provides shade and coverage to approximately 170 square meters underneath.
The cable net canopy provides a unique and striking addition to the playground that also delivers on a functional level. To meet specific height at clearance requirements, the structure has been designed to hover over the play area. The design of the cable support casts intricate shadowing below and provides a bright, airy ambiance.

The Rady Shell at Jacob's Park
The Rady Shell at Jacob's Park
Award: IFAI Outstanding Achievement (Hybrid Tension Structures)
Location: San Diego, CA
Size: 55,208sqft (5,129sqm)
Fabric: Chukoh FGT-800 PTFE & ETFE
Architect: Tucker Sadler Architects
Photo Credit: San Diego Symphony
The Shell in San Diego Symphony's new bay side venue is the first permanent year-round bay side concert venue in the nation operated by the symphony orchestra. The Shell can accommodate audiences of 3,500 - 8,000 per concert and up to 10,000 for special events.
Fabritecture were engaged for the technical design and fabrication of The Rady Shell structure and surrounding Pavilion structures. The Shell itself comprises a rolled steel frame and PTFE cladding. The Shell's frame weights three tonnes.
Acoustics are difficult to achieve in a lightweight structure due to the low mass of the fabric cladding. The design of this shell structure allows the perfect amount of sound reverberation back to the symphony members so that they can hear each other, and the feel is that of one of the top notch concerts in the world.
The Shell has a unique organic quality due to the use of tensile fabric. You can hear all the different sound balances which allows the orchestra members to perform the way you would in a concert hall, not an outdoor venue.
The end result of San Diego Symphony’s The Shell is one of the most iconic, beautiful, and functional venues ever constructed in the USA. The client was extremely pleased!

The Glen Shopping Centre
The Glen Shopping Centre
Award: IFAI Outstanding Achievement (Fabric Art)
Location: Melbourne, Victoria
Size: 1,406sqm (15,134sqft)
Fabric: Single-skin ETFE (250μm with custom artwork print)
Architect: NH Architecture
During 2019, a large shopping centre in Melbourne underwent an AUD$490 million redevelopment to create a dining & entertainment hub for an up and coming suburb. We completed the design and construction of a fabric art canopy at the entrance to the shopping centre that covers the alfresco dining & entertainment vicinity.
The canopy is made up of 10 ETFE panels in total. There are 6 panels for the canopy and 4 panels to make up the skylight at the entrance of the centre. The canopy was designed to provide a welcoming and exciting ambiance for the dining area. The client requested a bespoke feature roof structure that included an aesthetic custom artwork on the top. The idea behind the custom print on the ETFE was to make the design synonymous with the culture of the surrounding suburbs, and of course to enhance the overall look and feel of the shopping centre. The ETFE canopy provides weather protection as well as reducing the UV exposure for the patrons underneath.

Innovative structures. Turn-key structures.
The team behind our award-winning projects
Over the last 20 years, Fabritecture has designed and constructed hundreds of highly complex projects that involve intricate steel geometry and mostly fabric cladding. In recent years, we have transferred our skills and knowledge into projects involving Architectural Metals. Fabritecture has a well-developed supply chain for delivering steel and aluminium via our Hong Kong based procurement office.
To deliver our Architectural Metals projects, Fabritecture utilises our established in-house project management experts and systems, engineers who specialise in 3D modelling software, and selected capable suppliers around the world.


