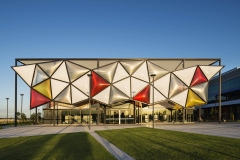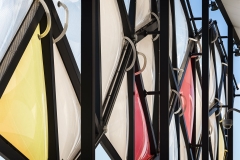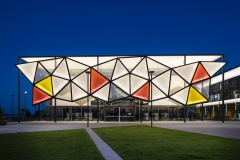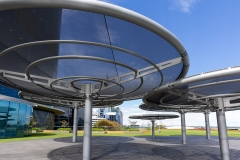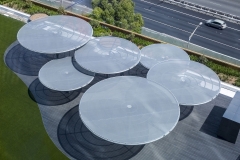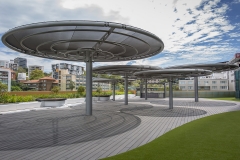Fabritecture has won 2 x 2018 IFAI International Achievement Awards! We couldn’t be more proud of our projects & the team who delivers them!
The winning projects were:
These awards mean a lot to us. They are a symbol of the hard work, innovation and creativity that go into delivering a Fabritecture project.
So thank you and congratulations to everyone involved!
About Oran Park Library
Location: Oran Park, NSW Australia | Fabric: Etfect ETFE foil | Size: 189 square meters
Beginning in 2017, Camden Council initiated an AUD$13.8million redevelopment of the Oran Park Library & Community Resource Centre in NSW, Australia. The Centre was being built as part of a voluntary planning agreement between UrbanGrowth NSW, Greenfields Development Company, and Camden Council.
An artwork requirement was specified as part of the development plan, so the client wanted a functional façade that also satisfied the criteria of structural artwork. Imaginative structures like the Oran Park Library ETFE façade are considered pieces of architectural artwork as they include elements of creativity amid the constraints of a functional piece of engineering.
The structure incorporates 2-layer ETFE cushions in a tessellating triangular pattern in red, yellow, white & translucent foils, complete with backlighting which makes the structure come alive at night.
The façade stands 3 meters in front of the main glass wall of the library, acting as a barrier from the heat of the Western sun. It was designed with the purpose of blocking a majority of the heat before the heat reached the main glass façade of the library. Any redundant heat disappears within the 3m gap.
Click here to view the full award submission on the IFAI website.
About Capital Square Podium
Award: International Achievement Award in Category 15: Freestanding Structures, more than 92 square meters (1,000 square feet)
Location: Perth, WA Australia | Fabric: Ferrari Soltis FT381 PVC Mesh | Size: 272 square meters
In the heart of Perth’s CBD, the Capital Square podium was part of an overall development of 3 office towers and the Podium building. The project was designed to create a residential & commercial hub in the heart of Perth’s CBD. The towers are on the corner of Mount Street and Spring Street in Perth, build on the site of the historic Old Emu Brewery.
The overall project aimed to achieve 3 separate 5-star Green ratings, with a strong focus on sustainability across design and energy. The circular shade structures were constructed on the Podium’s rooftop terrace, adding an architectural element alongside other world-class facilities such as a gym, pool and auditorium.
The client requested a series of architectural structures, clustered in the outdoor area of the podium as part of the Woodside Mining employee facilities. The purpose of the structures was to provide a shaded area for the rooftop facility that complimented the upscale design of the building.
Ferrari Soltis FT381 shade cloth was used for the structures in Hammered Metal to match the vision of the client concept of the terrace.
Click here to view the full award submission on the IFAI website.
Click here to subscribe to our newsletter & be the first to hear about our recent projects!


